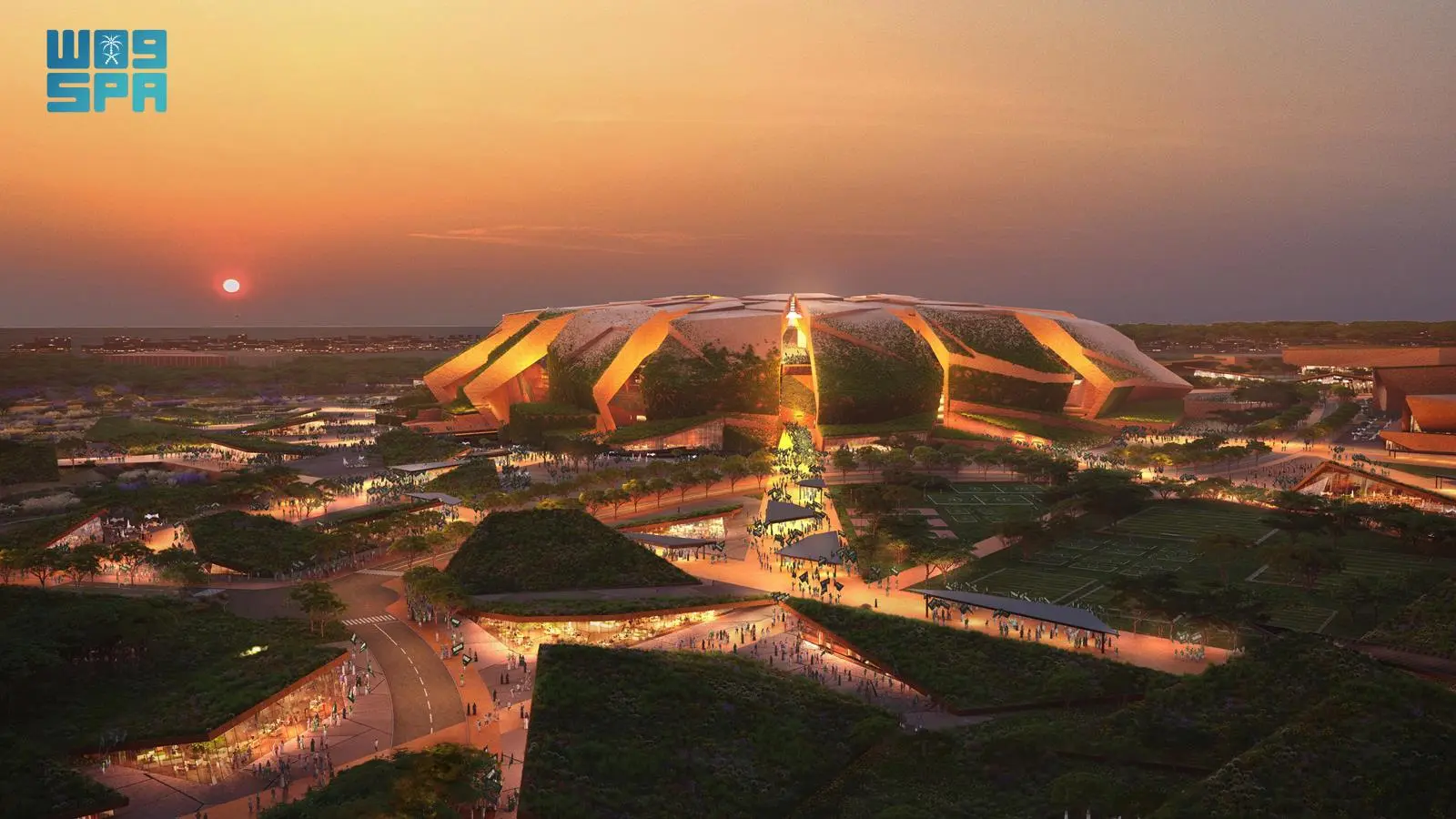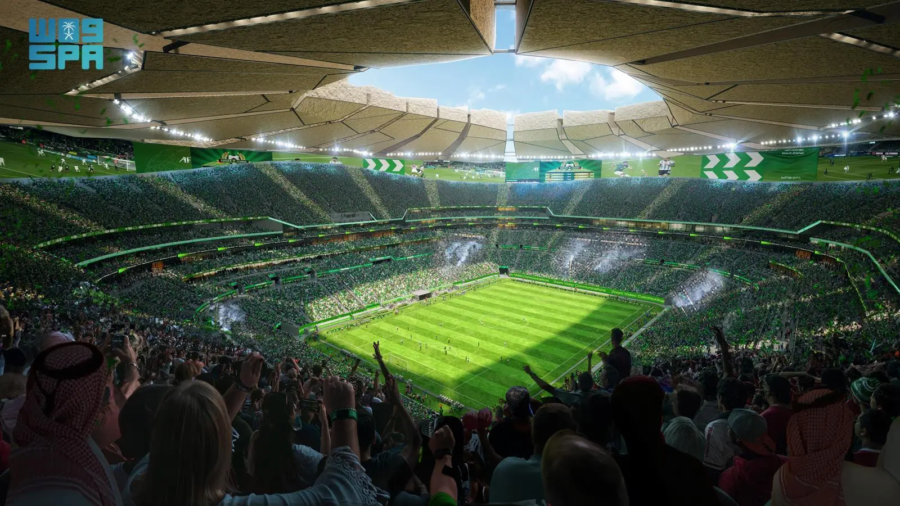The King Salman Stadium and Masterplan is set to become the largest-capacity stadium in Saudi Arabia and one of the world’s largest sports venues.
Kansas City-based architectural and design firm Populous along with the Royal Commission for Riyadh City and the Ministry of Sports have unveiled plans for the King Salman Stadium and Masterplan.
King Salman Stadium will be located in northern Riyadh on King Salman Road and will host both the opening and closing matches of the 2034 World Cup. According to Populous the stadium will have a seating capacity of more than 92,000, including a Royal Box, hospitality skyboxes and lounges, 300 VVIP seats, and 2,200 VIP seats. The venue will feature internal screens, gardens and a walking path on its roof with panoramic views of King Abdulaziz Park.
The design of the stadium takes inspiration from the local topography, following the symbolic concept of each new venue within the masterplan imagined as a seed that germinates, cracking the ground to reveal an emerging location embedded in its natural context.
“A range of facilities will be incorporated into the wider masterplan development, including commercial facilities, football training fields, fan zones, an aquatics centre with an Olympic-sized swimming pool and an athletics stadium. Additionally, the development will feature an indoor sports hall and community sports park for sports such as volleyball, basketball and padel. A 9-kilometre sports track will connect these amenities to King Abdulaziz Park… The masterplan design integrates the stadium seamlessly with King Abdulaziz Park, reflecting sustainable building practices and a thoughtful, integrated approach to urban planning. Green walls and roofs link the stadium to surrounding green spaces via a connecting valley.” [Populous-Designed King Salman Stadium Set to Become Global Sporting Icon]
Mark Craine, Senior Principal at Populous and Lead Architect for the project commented that, ‘Populous has brought the full weight of its 40 years of global expertise in stadium design to bear on this ambitious project for a new world-class national stadium in Saudi Arabia,’ explains Mark Craine, Senior Principal at Populous and Lead Architect for the project. ‘It has been designed in full compliance with FIFA standards, meaning that it can host matches at the highest level of international tournament football, while offering the flexibility to accommodate a variety of event types. The stadium will integrate seamlessly with the wider masterplan blending architecture with landscape, and landscape with architecture to create a new sporting hub for Riyadh.’
To read more, click here, here, here, here, here and here.










